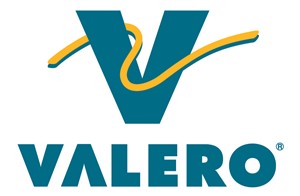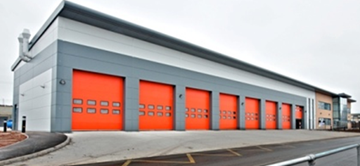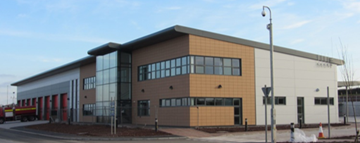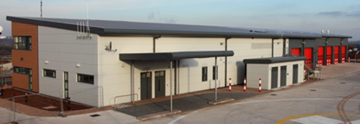PROJECT:
Valero Medical Centre & Fire Hall
BUILD COST:
£7.5 Million
CLIENT:
Valero Oil Refinery
MAIN CONTRACTOR:
Dawnus
ARCHITECT:
TPT Architects

Bullock Consulting were the M&E designers on the new £7.5m Medical Centre and Fire Hall at the Valero Oil Refinery. The project consisted of a 2300m2 2 storey building, extensive car parking and Helipad. The building was split between the Medical centre housing 4 emergency treatment rooms and a Fire Station (the largest in Wales), a large external stores building was also incorporated. A significant part of the building included training classrooms.
The M&E design provided an energy efficient design solution utilising highly efficient gas condensing boilers, solar thermal panels, rainwater harvesting, ASHP cooling, medical gas services, compressed air, automatic lighting control systems, central battery emergency lighting system, CCTV and extensive door access and alarm systems. The building attained a BREEAM "Very Good" rating and Bullock Consulting provided all the specialist BREEAM reports including Thermal Model, SBEM, LZC Feasibility study, Daylighting calculations and natural ventilation calculations.
The constraints of working on a Petrochemical site represented many challenges including the obvious Health & Safety requirements but Bullock Consulting delivered a hugely successful project that had a tendered M&E value of £1M and a final account value that only included extras of £5,000.00. This has led to the refinery using Bullock Consulting for various other projects on site including the upgrade of their main controls room that have to remain operational 24 hours day.












